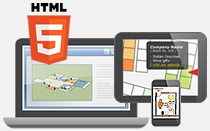An office floor plan is essential for company to show the contact information of seats. It's troublesome to update the static office plan and print out a hard copy for each colleague when someone join or leave. iiCreator allows you to create an interactrive floor plan easily with rollover infobox showing the colleague information (e.g. telephone extension, email) and the published map can be viewed online or inside an intranet.
Create office floor plan with interactive category legend for categorized various departments and office facilities.
Divide various departments by adding rectangles
Draw dynamic rectangles in different colors to categorize various department areas (e.g. HR & Admin, Marketing, Sales) and office facilities (e.g. reception, conference rooms, showroom).
Highlight managers’ seats with editable rectangles
Draw editable rectangles / polygons to highlight the seat of department managers that rectangle’s border styles, colors and opacity can be customized. Furthermore, tooltips can be easily added as annotations without coding.
Create category map legend
First, make sure you have assigned rectangles to various legends, and then you can create the category map legend with single selection feature by simply importing the category items in the editing panel. After finishing the settings. you can mouseover item names in the category legend box, and then related rectangles will be automatically highlighted in the map.
